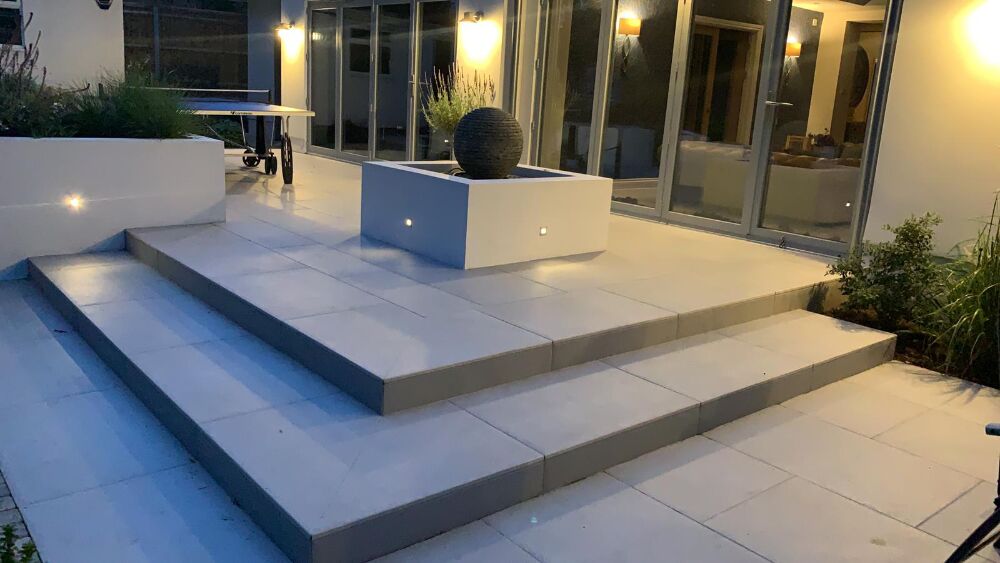


The customer contracted Adapt Landscapes to carry out a full garden design and build. The garden had little usable space and lacked any structure or design. The new design creates a sense of movement.

The new sweeping brick wall has flights of steps to help negotiate the sloping garden and can also be used as seating.
The steps lead to a small terrace patio at the highest point of the garden that overlooks the main fairstone patio.
The main paving wraps around the house linking the house to the garden and providing access to a new utility area that has been screen with a simple bespoke slatted trellis.
Fairstone setts run along the edge of the patio and circle feature helping to enhance the shape create a subtle contrast. Planting pockets were created along the patio to help soften the space and aid drainage. Lighting was used so that the space could be used at night for socialising with friends.
RT @BordersFixings : We are giving away a MAKITA drill set to one lucky person on Christmas Eve for your chance to win just like and retweet…
@sm74w @_LONDONSTONE @LONDONSTONE_Jen Ok Thanks. I’ll be in touch
